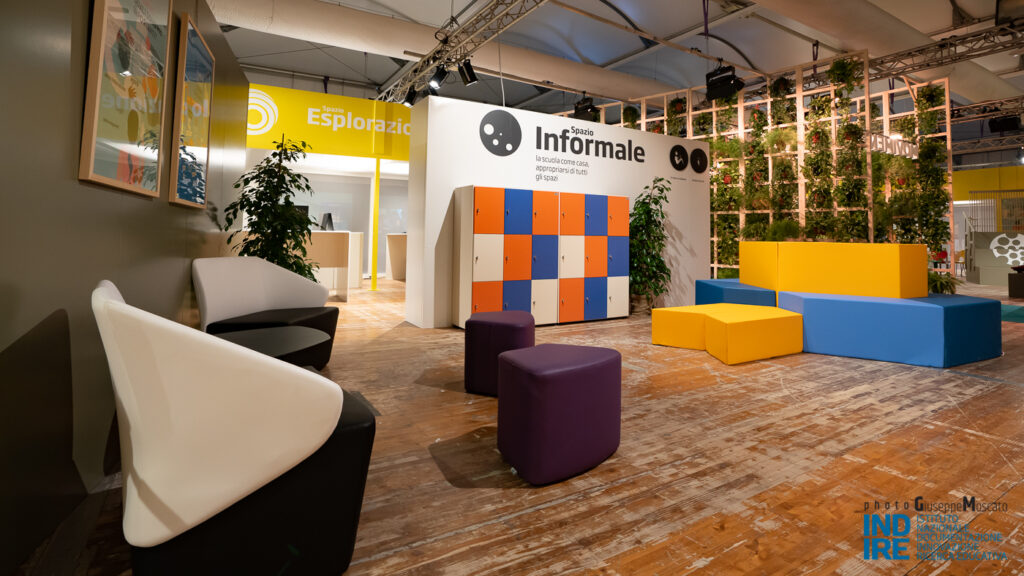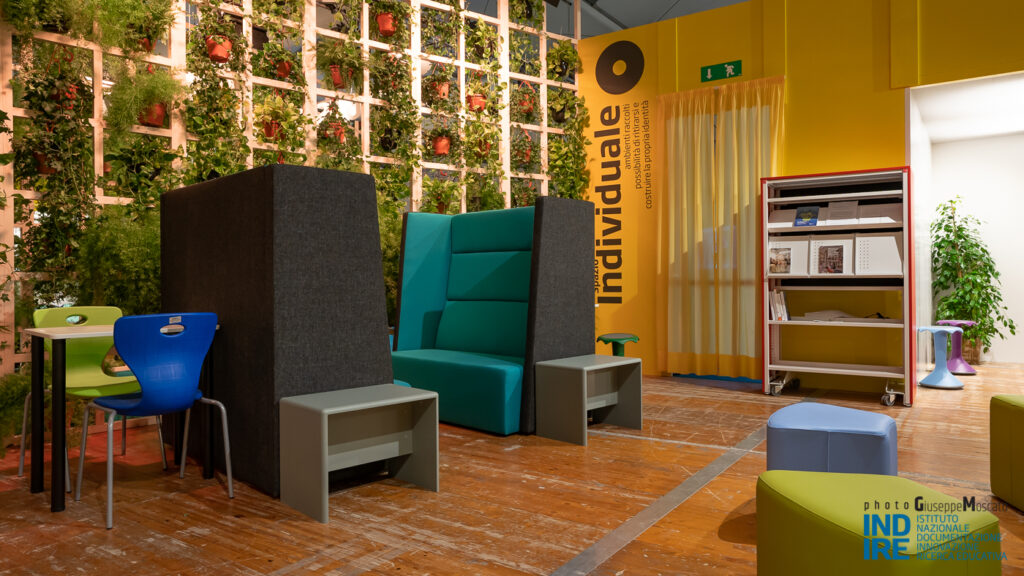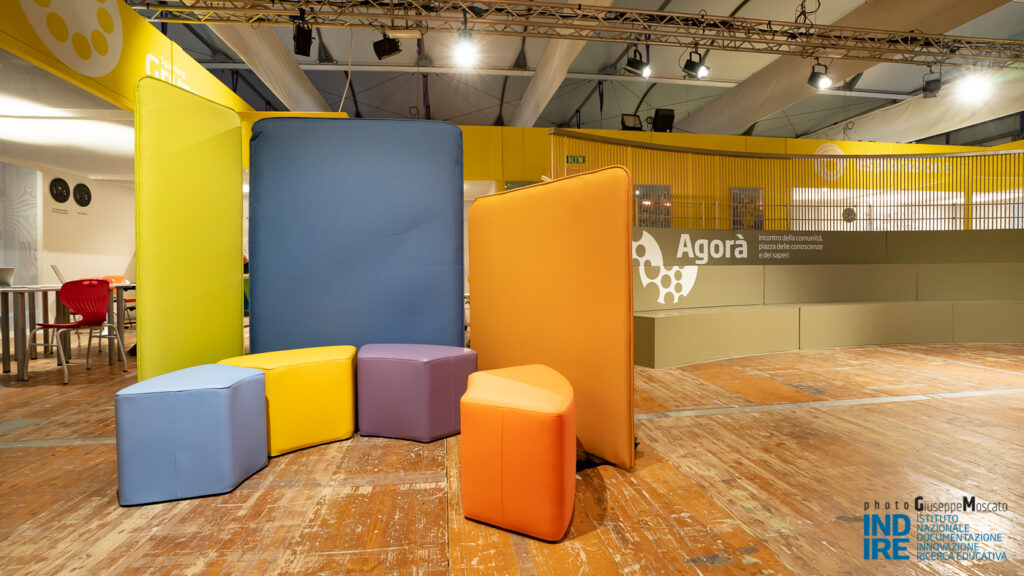The fourth edition of the Fiera Didacta Italia 2021, the fair organised by Firenze Fiera with the collaboration of INDIRE, has just ended. The aims were to promote and encourage debate among the interested parties in the school and education sector on some of the most discussed issues in recent times.
The fair event was streamed live due to the health emergency and the anti-contagion restrictions in place as a result of the pandemic. From 16 to 19 March, more than 650 events were broadcast on the web, including seminars, conferences, webinars and immersive workshops, as well as 16,000 hours of training provided by teachers.
During the opening ceremony, which included a streamed speech by the Italian Minister of Education, Patrizio Bianchi, guests included Vincenzo Zara, representing the Italian Ministry of Universities and Research, Lorenzo Becattini, president of Firenze Fiera, the president of the Tuscany region, Eugenio Giani, and the mayor of the metropolitan city of Florence, Dario Nardella, who recalled how the crisis had, once again, highlighted the value of education and how we need to consider this as an extraordinary opportunity to innovate in the field of schools and training. The talk by the INDIRE president, Giovanni Biondi, could not be missed. He stressed that, due to the pandemic, the process of innovation in schools has accelerated, introducing new languages in an obligatory way: “We need to build the school of the future”, he said, “a school that does not exist yet. […] That is why it is important to think differently about how spaces, school time, technologies and methodologies are organised”.
One of the events organised by the INDIRE research group on school architecture in collaboration with Firenze Fiera and moderated by the Research Director of INDIRE, Samuele Borri, was broadcast on 17 March with the aim of expanding the theme on the relationship between architecture and pedagogy. During the event, entitled “Learning environments and new challenges between pedagogy and architecture”, some well-known international experts expressed their opinions and illustrated to the public the significant cases of new spaces being designed and new school architecture. The experts, who spoke during the live web event, repeatedly stressed the importance of creating functional school environments starting from the didactic planning of teachers and the educational vision.
The four invited speakers addressed the following topics:
Wesley Imms, University of Melbourne – Moving from Rhetoric to Facts: Some Findings from the International ILETC Project Relevant to Teacher Use of Innovative Spaces.
Paula Cardellino, Universidad ORT Uruguay – Rethinking School Design to Focus on Student Learning: Some Practical Examples.
Prakash Nair, AIA, Founding President & CEO of Education Design International (EDI) – Design for Learning in the Creative Age.
Alberto Ferlenga, IUAV Dean – Schools, architecture, cities. Schools, Architecture, Cities. Some Considerations From the Research Project PRIN (Project of National Interest) PROSA
Dr. Wesley Imms is an Associate Professor at the Melbourne Graduate School of Education, Director of the Learning Environments Applied Research Network (LEaRN) at the University of Melbourne and Director of LEaRN@MGSE. He teaches master’s and doctoral programmes on subjects that connect curricula and learning environments and conducts research projects working with individual schools up to entire educational systems. He is the author of approximately 80 academic articles, government and industry research reports and books on the use and evaluation of learning environments. He is currently the principal supervisor of 10 PhD theses on learning environments, involving students from five countries and four Australian states.
During the live lecture, the professor spoke about the ILETC (Innovative Learning Spaces and Teacher Change) project, which aims to find the necessary strategies to help teachers switch to the use of new innovative spaces as well as to collect data that measures the impact on how students who use these spaces learn. The project received a significant contribution from 17 industrial partners in 4 countries, making it multidisciplinary with global inputs and ramifications.
The project showed that there is a linear progression between spaces and teaching/learning: the more the space is adaptable, the more frequently better results are obtained in learning; in many of the circumstances analysed, it was found that teachers teach “well” and students learn “better” in the ILEs. The project did not try to prove that the space itself created those results, however, due to this solid correlation, it is logical to say that the ILEs played a role in facilitating the achievement of these positive results.
At the end of the talk, some interesting aspects related to the actions that schools have begun to take, after analysing the data collected by the ILETC project, were given, such as moving to an educational vision designed on the actual situation experienced by students working in those spaces, promoting new initiatives aimed at supporting teachers in didactic design and, finally, starting processes of rethinking the revised educational spaces based on the actual use that students make of them.
The talk then passed to Dr. Paula Cardellino, Senior Lecturer at the Universidad ORT Uruguay and an expert Architect in School Infrastructure. In the last 20 years, Paula has been actively involved in designing, researching and improving school structures and currently works closely with students, teachers, non-teaching staff and architects to integrate the educational vision into teaching curricula, within the learning environments.
During the conference, the Dr. showed a series of examples of school building design demonstrating how, through innovative, modern design solutions, it is possible to move from a so-called traditional space system, to a more innovative one where environments are more functional because they are more able to facilitate the realisation of educational projects for learning of a significant type. New spaces have been created thanks to teamwork with other professionals.
In fact, with a new architectural design, it was possible to transform old, conventional corridors into interconnected learning areas and the use of soundproofed furniture and partitions allowed islands to be created that favour recollection and concentration.
The expert repeatedly mentioned that the contribution from each member of the school community, who meets to gather ideas to create new environments and learning spaces, is fundamental and gives the team of experts elements to reflect on in order to translate those ideas into design solutions.
Here is a simple example of a process of collecting community ideas and how they can be transformed into possible design solutions.
Ideas and design solutions
“We should open up spaces and do more team teaching”
To go beyond the concept of class to move to working in learning spaces“We should have more varied spaces (different sized spaces, shared spaces) to be used according to various needs”
Bright, open spaces with corners and crevices“We should have more outdoor learning spaces”
To allow fluid connections between outdoor areas and indoor spaces“We must design the heart of the space for the new preschool”
To develop a specially designed “central” space
Dr. Cardellino then concluded her talk by summarising the most important points, recalling that rethinking spaces cannot take place without taking into account didactics and that, therefore, these two things cannot, in any way whatsoever, be separated. A school is not a static space, it is, in fact, a structure that must be sensitive and responsive to pedagogical needs, capable of adapting and evolving over time according to needs. The learning environment to be designed must be sufficiently resilient and versatile in order to allow its use by all learners in the school. The space in which students learn should, therefore, be as flexible as possible, imaginative and dynamic, in line with a personalised student curriculum and all this is possible if the starting point is a collaborative evaluation based on research.
Another important conference guest was the architect, Prakash Nair, president and CEO of Education Design International (EDI); with more than 52 advisory positions carried out in countries on six continents, he is also the recipient of many international awards, including the A4LE MacConnell Award, the highest recognition worldwide for school design. Author of 3 important books in the field of education, he has worked for 10 years as Director of Operations for a multi-billion dollar school building programme for New York City, the largest school building programme in the world.
In his presentation, “Design for learning in the creative age”, Prakash Nair explained how often and willingly in schools there is still a predetermined didactic approach from a type of structural design more suitable for an industrial model of mass production, in practice it could be said that the “school’s hardware”, in some cases, strongly limits the “educational software” that has to be made. It is important to find architectural solutions that can modify outdated school buildings and to intervene on these buildings because they often reflect an outdated mode of education. Thus, by reshaping schools, opportunities are provided to physically manifest new and more powerful philosophies of learning.
Prakash Nair’s intention was to show the public the most significant case studies of school design, regarding both new buildings and renovations. The aim was to provide some ideas that could be used immediately to transform school environments into flexible functional spaces capable of adapting to the type of teaching provided by teachers.
There were several factors that influenced the conception of a new model of school architecture, such as the principles supporting the theory of self-determination (which argues that people are motivated to grow and change for innate psychological needs: competence, relationships and autonomy), or the discoveries of the fourth industrial revolution that led to major changes in society. The shift to meaningful learning in the educational field, centred on the student rather than the teacher, has led to a new type of environment modelled precisely on the student’s needs. The environment must be able to change its aspect, it must be able to accommodate, it must be safe and versatile, customisable, able to support multiple learning methods; it must also be able to send positive messages allowing identities to grow and ways of doing and acting to take shape.
It was then interesting to listen to the topic related to learning methods and how they can be practised within a functional space, well set up with a certain type of furniture designed for the purpose.
Towards the end of his speech, Prakash Nair illustrated several slides that showed how two innovative functional workshops for learning were created. Starting with a simple walkway area, it was possible to create a real iLAB at the Horace Greeley High School – Chappaqua – New York that could support multiple learning methods; or how it was possible to transform a traditional environment used as a computer laboratory into a more modern and functional one, best suited to accommodating different teaching methods, even for users of different ages (iLAB – Academy of the Holy Names – Tampa, Florida).
The last talk was from the architect, Alberto Ferlenga, dean at the Iuav University of Venice and professor of Architectural Design at the same University. Founder of the Villard Association, winner of the Leone di Pietra at the 1984 Venice Biennale and author of numerous publications, he has also been editor of some sector magazines. Curator of exhibitions at the Milan Triennale, for which he was Director of the Architecture and Territory sector, since 2017, he has been the national coordinator of the PRIN Scuole da abitare [Schools to be lived].
During the presentation, the architect explained how, over the years, Italian schools have increasingly lost their role as helping to “shape” the individual’s identity and, consequently, the architectural importance that these school buildings had acquired, especially during the years of national unification, has also been increasingly lost.
In particular in the post-war period, if certain important examples are excluded, school construction in Italy has gradually lost quality, both in terms of architectural and urban aspects, to become one of the many institutional components.
Today, most of the school buildings in the country are “worn” and ”tired”, but immersed in an urban context experiencing continuous development and change. In view of the development of cities, with the consequent increase in new needs, we need to rethink how old school buildings could be reused, but also how to build new ones. This rethinking, if done, is often a bearer of quality for urban areas and ensures that the school building assumes a central role, not disconnected from the setting in which it finds itself, making it, in some respects, also indispensable to the life of citizens.
On topics such as: “schools and the identity of places”, “schools and cities”, “schools and internal spaces”, “schools and reuse”, the PROSE project of national interest (PRIN) is working, based at the Iuav University of Venice and conducted by a series of Italian universities, in collaboration with INDIRE.
During his talk, the professor described the stages of this research, introducing some thoughts on the desirable characteristics of the future design of the school building: a new urban role, a new architectural quality, a new sustainability. The renovated school building is capable of assuming new functions and new forms of use for the changing community, as Clarence Perry anticipated at the beginning of the last century (La scuola al centro del quartiere [School at the heart of the neighbourhood], 1914): “The second and more specific sense of the ‘social centre’ role is assumed by those schools in which, after daily lessons, employees or volunteers take over to carry out various activities, be they institutional or leisure. This is what has already been described in broader terms in the school organisation that performs new functions. The role of a ‘social centre’ is placed in that framework and in both cases the school is closely related to the neighbourhood”.
The event ended with discussions with the speakers, taking questions from attendees.
Photo Fiera Didacta Italia 2019 (school architecture photo archive)
The debate between pedagogy and architecture at Fiera Didacta Italia 2021
Type: Conference



