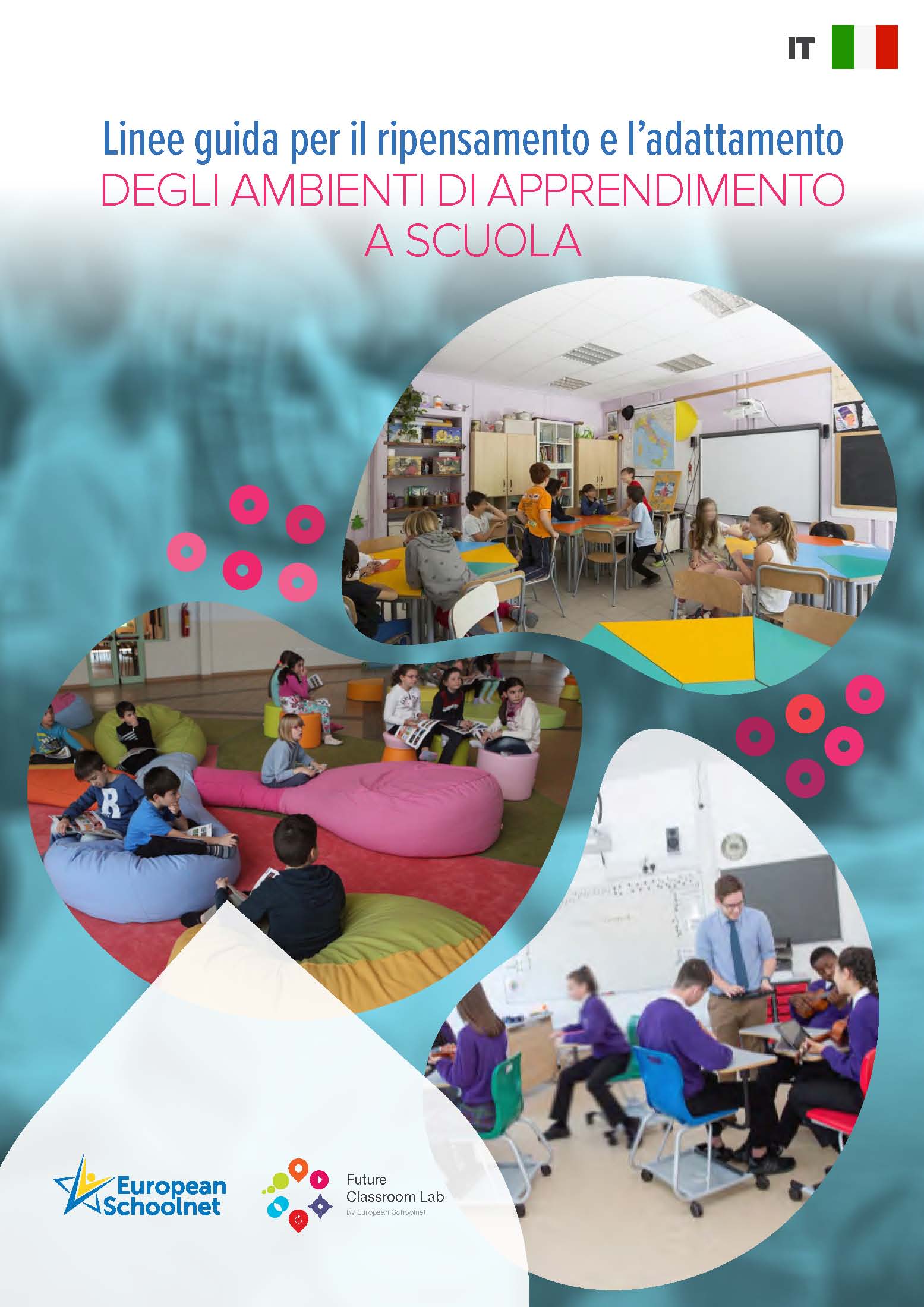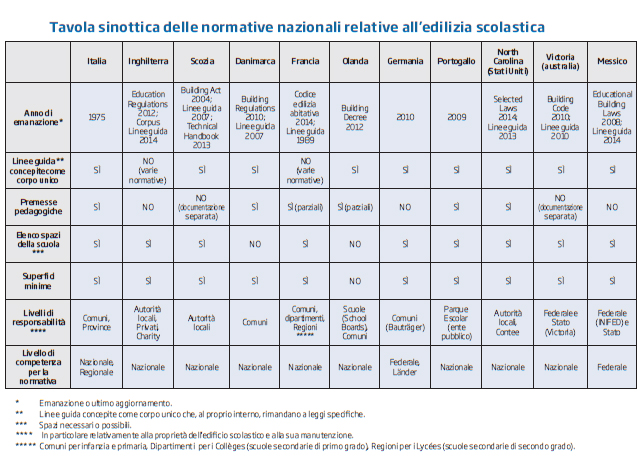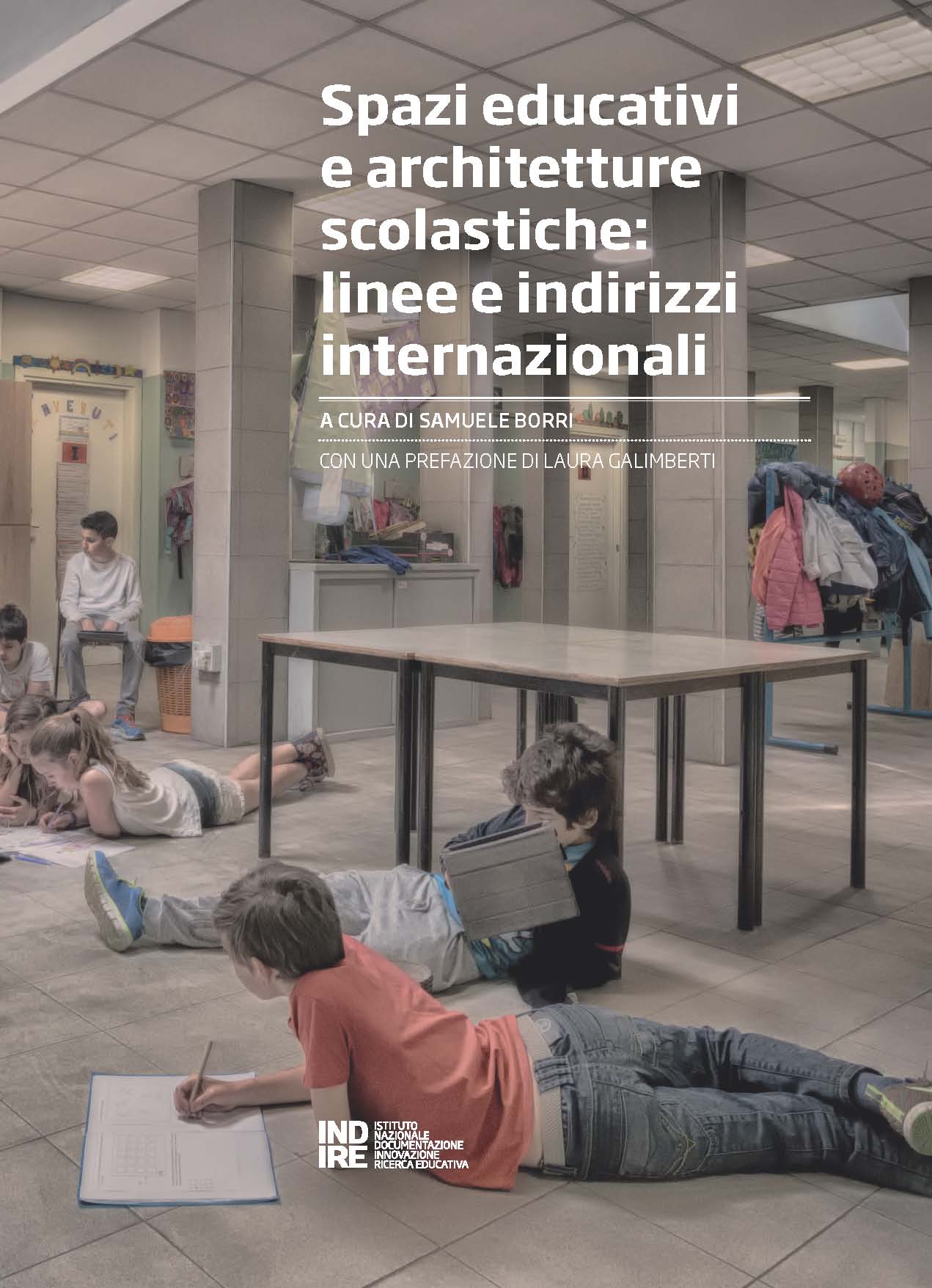This path includes various regulatory documents and guidelines relating to the characteristics that should be attributed to the school environment.
Guidelines published for rethinking and adapting learning environments at school
Today, it is no longer possible to think about school innovation without rethinking the learning environments. The “Guidelines for rethinking and adapting learning environments at school” have been drawn up with the contribution from the Ministries of Education forming part of the Interactive Classroom Working Group (ICWG) of the European Schoolnet (EUN).
The text has been prepared with the participation of politicians, consultants, headteachers and teachers from eight countries: Austria, the Czech Republic, Estonia, Ireland, Italy, Norway, Portugal and Switzerland. Indire actively contributed by submitting its research at ICWG meetings and specifically through the researchers Leonardo Tosi and Samuele Borri.
The document provides an interpretation of and a vision for schools that have developed the idea of “space” as a fundamental element of innovation together with new technologies for teaching.
A school can be built from scratch, or it can be adapted by changing the original concepts on the basis of which it was built. So, what kind of practical interventions can schools take to make modern education more effective, in line with our time? There is a part in the introduction that clarifies the spirit of the proposal: “There is no single solution: what works in one place may not work in another. The aim of this document […] is to inspire headteachers and teachers, to help them rethink their current teaching practices in the classroom and to show them how even quite small changes in existing classrooms and other school spaces can have a significant impact on teaching and learning”.
How these new guidelines develop remains to be seen. Section 2 of the document presents a research survey in which the pedagogical implications are addressed, starting with an analysis into the definition of a “learning space” and a review of the research results, from which comes confirmation of the indispensable role of space in favour of active learning for the school that wants to take itself into the future. In the third section, a summary explains how space can create benefits for both teachers and students. In section 4, the European Schoolnet’s Future Classroom Lab is discussed in the light of the so-called learning zones (i.e. zones to research, create, present, interact, develop). In this section, a significant part is devoted to future guidelines, including in terms of investments by the European Commission, relating to the experience of the Future Classroom Lab and the projects related to iTec. With the fifth section, we see what the indications are for configuring a Future Classroom Lab. In section 6, teachers are provided with some useful tools that can be used to develop the appropriate verification steps, with a reasoned approach that leads teachers to reflect carefully, before starting work to modify the school spaces in which they work. The document concludes with a national and European overview that describes, through some case studies, the state of the art of technological innovation, the interventions carried out and those soon to be implemented.
Guidelines for rethinking and adapting learning environments at school (PDF) >>>
Guidelines published for rethinking and adapting learning environments at school, the design activity for which was assisted by Indire research
Type: Regulation

2013 School building technical standard guidelines
“The class is obsolete.” With these words in 2011 the architect, Prakash Nair, brings to mind the need to rethink the didactic space, pointing out, as a legacy from the industrial revolution, the class organised into rows of desks squeezed into a narrow space. In Italy, the first signs of a change in thinking about the function of school spaces was initiated through observational research conducted by “Indire” in 2012. Research then supported the design of the “New guidelines for school construction”, published by the Italian MIUR [Ministry of Education, Universities and Research] in 2013. And whilst waiting for the technical specifications, several schools nevertheless started to rethink the relationship between space and learning and began to explore new ways of using space despite the structural limitations caused by the impossibility of changing the school spaces in an incisive way. The guidelines describe five paradigmatic spaces identified as significant models of learning environments, based on a “performance” logic that makes them versatile with respect to learning objectives as long as movable, comfortable furnishings are used that can support differentiated teaching activities, often accompanied by the use of online, digital technologies. The Agora Space, the Class Space, the Laboratory Space, the Individual Space and the Informal Space, thus described in the “Building Guidelines”, constitute micro-environments and represent the alternative to the traditional conceptual model. The aim is to start a process of change at an intermediate level before building schools without classes or with spaces with so few characteristics that they can be modified at the simple request of users, students and teachers.
(Cannella, G. The informal space: from the guidelines for school construction to practical implementation. In «Turris Babel», 97, Alto Adige Architecture Foundation, Bolzano).
Download the MIUR Guidelines >>>
The Guidelines renew the criteria for designing the school space and equipment for the new millennium. This is why they have moved away from the prescriptive style of previous guidelines, dating back to 1975. The new logic is, in fact, one of “performance” and makes the design criteria more easily adaptable to the educational and organisational needs of a constantly changing school. The internal architecture is reorganised, provided for a different concept of space from a teaching organisation model that remains anchored to the centrality of the front-facing lesson. The new Guidelines propose modular spaces which can easily be configured and which can respond to ever-changing educational contexts, malleable and flexible environments, functional to the most advanced teaching and learning systems. In fact, if teaching methods change, breaking away from the front-facing approach, constructing new school buildings will also have to meet completely new architectural parameters and criteria and the organisation of the space.
Editorial staff
New 2013 guidelines for school construction published by MIUR [Ministry of Education, University and Research], whose design activity was supported by Indire research
Type: Regulation
International rules and guidelines
“We do not only want schools that meet the standards; we also want quality schools”, reads the end of Laura Galimberti’s foreword.
“The metaphor of space as a ‘third teacher’, used by Loris Malaguzzi, connotes the important role that the environment can play in the school system. It is not only a functional role – to make certain activities possible – it also represents the way in which these activities can be done, the meaning that the functions to be carried out have for the subjects involved”.
“The industrial society promoted a school building that has never been questioned in its functional and symbolic aspects. The organisation of space in this structure had the objective of creating hierarchical relationships based on ideologies of order, control, monitoring, discipline and competition (Markus, 1993). From a pedagogical and didactic point of view, the classroom setting within these spaces was functional to a ‘transmissive’ model in which the fact is emphasised that knowledge possessed by the teacher is transmitted and acquired by the learner. Therefore, the basic structure of the school, according to this model, provided classrooms for the group-class and other, dedicated classrooms, such as laboratories, are connected by corridors”.

The Indire research group on educational spaces developed a study resulting from the analysis into the guidelines for constructing schools in some countries that have identified this sector as one of the main drivers to promote school innovation and the modernisation of learning environments. The results of this study, together with the study into the main guidelines developed in the field of educational research on spaces, represent the main content of the book, “Educational spaces and school architecture: international rules and guidelines”, edited by Samuele Borri. A case study focused on the Ørestad Gymnasium school in Copenhagen completes the supporting documentation.
The book is divided into four chapters:
- the first chapter analyses the emerging trends from research into education and some development guidelines which have been proposed at national and international levels;
- the second chapter deals with the international debate on the subject in question, analyses the work done by the OECD and provides some thoughts for outlining a new idea of “educational space”;
- the third chapter gives an overview of recent events in some countries that put school spaces at the top of their national agenda of priorities. The analysis of often very different approaches in terms of national legislation and guidelines for constructing new school buildings allows some common trends and development guidelines to emerge that underscore an effort to overcome the industrial model of schooling;
- the fourth chapter focuses on the case study of the aforementioned Ørestad Gymnasium, a fitting example of how it is possible to design and build a school that is ready to meet the challenges of the future by putting design and architecture at the service of a pioneering pedagogical-educational vision.
Conception, design, construction and experimentation are phases that mark the moments through which a new idea for “school” takes shape.
Full book index
Foreword – Laura Galimberti
Introduction – Samuele Borri
1. Main international research guidelines on the relationship between didactics and educational spaces – Elena Mosa
2. Types of teaching spaces based on recent research into the field of education – Giuseppina Cannella
3. International guidelines for constructing school buildings: trends and guidelines
Introduction – Leonardo Tosi
3.1 England – Beatrice Miotti
3.2 Portugal – Lorenzo Calistri
3.3 Scotland – Beatrice Miotti
3.4 Victoria (Australia) – Leonardo Tosi
Conclusions – Leonardo Tosi
4. A case study: Ørestad Gymnasium, for a new conception of school spaces – Giuseppe Moscato
The editorial staff
A text that, together with the study of the main guidelines developed in the field of educational research on spaces, presents the results of an analysis into the guidelines for constructing schools in some countries that have identified this sector as one of the main drivers to promote school innovation and the modernisation of learning environments.
Type: Book

