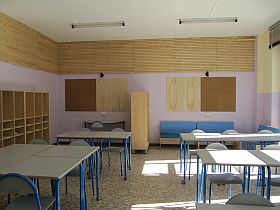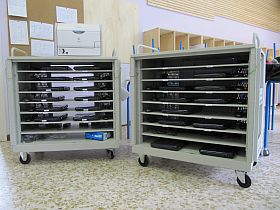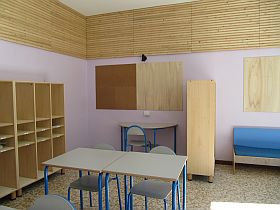Teaching and the context
The intervention at the secondary school in Villadossola came about from teachers wanting to renew the environment, responding to the needs of learning 2.0 within the Cl@ss 2.0 Project, which enhances the implementation of several models of didactic innovation that can generate good practices for the use of technologies.

The link between teaching and context requires that the development of new learning methods proceeds hand in hand with the configuration of innovative spaces.
Among the many voices that support the need for renewal in the area of learning spaces, one of the most authoritative is that of H. Hertzberger, a master of contemporary European architecture and designer of exemplary school buildings, who strongly advocates abandoning the old and rigid schemes in favour of more varied, more changeable and, most of all, more open space forms.
Giving a spatial form to new ideas about education is a complex task, continues Hertzberger, and also requires some socio-cultural factors to be interpreted that determine the reality of today’s schools, such as the presence of children from different cultural backgrounds or the introduction of new technologies. All this must drive the creation of spaces that stimulate research, curiosity and discussion, where learning processes are no longer restricted to the classroom but require the entire building space (Learning is no longer restricted by the classroom walls but will claim the entire space of the building).
In this work of transformation, a fundamental role belongs to new technologies, not only because they offer tools that can be used in various activities, but because they have favoured the establishment of a new global communication climate, which has “profoundly modified certain aspects related to individual and group communicative relationships.”
This proposal to reconfigure a class 2.0 for the secondary school is, therefore, part of a broader experimentation in new contexts, in the shift from environments designed for teaching to environments designed for learning.
Space and learning methods
New learning methods require multiple configurations, which can be achieved thanks to the suitable management of fittings and furnishings. To give just a few examples, one-to-one learning is feasible with a table in an out-of-the-way position, small group activities can be solved with 4-seater tables, while for a collective discussion, a circular configuration is suitable. The complex, structured environments thus obtainable allow different individual learning times to be followed and allow different activities to be done at the same time.
Reinforcing this need is also H. Gardner’s theory on multiple intelligences (MIs) which, if applied to the definition of learning environments, has very significant repercussions.
In the study by Nair, Prakash, Lackney (2009) a table compares the MIs (Multiple Intelligences) with the types of spaces that can be created in school buildings, relating, for example, stands and meeting corners with the development of interpersonal intelligence, niches with intra-personal intelligence, internal squares with the kinaesthetic-body one; while the development of linguistic and logical-mathematical intelligence can make use of multiple communication configurations made possible by the flexibility and structure of spaces.
Hertzberger effectively explains that the learning space must contain a balance between the conditions of connection and the conditions of concentration (‘Finding a balance between conditions for concentrating and conditions for connectedness’): leaving alive the sense of belonging to a large community and offering niches and corners that allow individual or group activities to be carried out.
Following these considerations, we arrive at extremely significant developments: indeed, at this point, the difference between the classroom and the connecting space dissolves: the entire building becomes a learning space, divided into more or less large areas where differences in level, stairs, partition walls or balconies, form differently configured and separated areas in a more fluid or more decisive way: a learning landscape capable of absorbing differences and adapting to changes.
In rethinking learning spaces, as A. Biamonti recalls, the role of Environmental Systems assumes centrality, that is, the set made up of furnishings, systems and technologies, components for communication and information, that is a direct interface between users and the use of the spaces that is made. The Environmental Systems correspond to an activity of transforming internal spaces, done “by means of reconfigurable equipment capable of responding to new functional and communication needs.
Rather than an environment where ICTs have a place, it is an environment where ICTs have a central role, it is the optimal level at which to think about experimenting with their introduction. In full collaboration with new technologies, places dedicated to knowledge should become more permeable environments, relational activators open to the surrounding society, both really and virtually”.
Space and liveability
To design well-being, attention must be paid to the elements that make up the same intermediate level between architecture and those who use it, already mentioned with regard to functional and communication needs: natural light, artificial light, colour, acoustics, wall coverings, etc. Even if interventions are needed on architectural structures that have strong limitations, through these elements innovative and liveable spaces can be created.
The hospitable environment is able to support social aspects, because it allows the existence of the individual space and, at the same time, makes it liveable in multiple ways, even informal and spontaneous ways.

Nair, Prakash and Lackney (2009) among the 28 patterns that should guide the design of the 21st century school, also include the presence of individual spaces and containers (Home Base and Individual Storage), corners to eat and relax in an informal way (Casual Eating Areas), soft and welcoming seats (Furniture: Soft Seating). This means, for example, allowing a certain variety of movement and postures (at the table, sitting on the floor, standing, etc.) or creating an environment where living, working and concentrating can be done using the body in different ways, such as, for example, reading or working whilst sitting on a carpet or crouching on a step.
The welcoming environment also needs to be sympathetic to the relational and affective sphere, as stated by Lucien Kroll, a Belgian architect and author of important examples of school buildings: “Giving a personality to educational places does not mean making them functional, it means poeticising spaces, images, relationships”. Kroll’s vision, poetic and libertarian, rethinks educational environments by asking them to know how to communicate with people. Living in such a place is also the school and therefore an emotion that cannot be reduced to a set of functions, nor resolved as a scheme of quantifiable needs.
Another element to take into account is the ability of the space to reflect the identity of its inhabitants, to contain traces of the work of children. The personalisation imprints of the space reinforce the identity of the group and the sense of belonging. For this reason, panels and fittings that can be placed at the entrance or in the connecting spaces are also useful.
A class 2.0 in Villadossola
The considerations already mentioned represent some of the criteria that guided the first phase of the research-action programme: the design of new spaces carried out with teachers. In the second phase – within the newly created setting – new methods and educational programmes will be tested, whilst the third phase will represent the moment of verification.
The work followed two fundamental assessments: the needs related to the new learning methods and the needs related to making the environment accommodating and liveable.
The area with aggregable tables
The classroom to be remodelled was about 58 square metres and was designed for a class of 23 children, with an adjoining storage closet. It already had an Interactive Whiteboard on the wall next to the entrance. The space was divided into three areas, creating, in addition to the large area for work with aggregable tables, two smaller sections at the end of the classroom that made up the soft area and a work corner respectively.
The whole classroom had to be a flexible and open, independently manageable by the children. It was, therefore, necessary to ensure that the tables only performed the function of worktops that they could be aggregated in various ways, eliminating both the use of the desk as a fixed personal place, and the use of the desk drawer to store individual objects.

We thus created a double compartment backpack locker, where each student has two personal boxes: the first, large enough to hold their backpack, the other, smaller one for materials used daily. The double compartment, which frees up table tops for work, has thus become the personal space within the classroom, replacing the desk drawer/container that implies a spatially rigid arrangement.
The set of workstations also had to be able to support various layouts: we therefore opted for single tables, which are easier to handle and more suitable for creating aggregations with a variable number of workstations. In order to make moving the blue metal structure easier, 2 wheels with brakes were applied: in this way, the children themselves, at the beginning of each work session, can arrange the most suitable set-up.
The area allows for different layouts: a horseshoe (for teacher-led discussions), groups of 4 (for work in small groups), groups of 8 (for work in large groups), a circle (for collective discussions) and a “cinema” layout (for front-facing lessons).
The technological equipment also had to be in accordance with the principle of the greatest aggregation flexibility: in addition to the already existing Interactive Whiteboard, a decision was made to equip the classroom with laptops in order to offer each child the opportunity to work from any position. Special wheeled trolleys were purchased to store and recharge the laptops.
The soft area
In order to create a truly liveable environment and complete the range of combinational possibilities, we considered it essential to include a soft area in the classroom, consisting of sofas with natural wood and blue, washable padded cushions, to which a series of movable seats were added.

Loved by children, this area generally performs two types of functions: it allows informal moments of rest and detachment from the collective work, and offers an environment suitable for non table-based learning activities, such as group discussions, storytelling, dramatisation or performance learning.
In fact, the teachers came up with the idea of integrating the sofas with a set of seats made of foam parallelepipeds, soft and easily positionable, covered in washable material. In this way, the classroom area can be expanded to make it suitable for multiple activities, with free arrangements, for example, with a small or large circle.
The work corner
The work corner is at the end of the class – it offers a reserved point suitable for concentration, where individual or paired activities (one-to-one with the teacher, peer tutoring, etc.) can be done. It is placed away from other areas, marked by an accent light on the wall and separated from the rest of the classroom by high sided furniture. The semi-round plane allows good approachability to the wall and, being free of protrusions towards the outside, does not present obstacles in relation to the rest of the space.
Panel design and wall treatment
Both from the point of view of educational use and from the point of view of the environment’s liveability, the wall arrangement is also essential, being the place where school experiences are most expressed. Attention and a basic logic are needed to plan the whole setting, which otherwise risks taking on a life of its own, running amok and transmitting a sense of confusion that makes the things exposed lose their meaning.
To allow for posters/signs to be arranged and to keep order and hold concentration, 3 exhibition areas were therefore created, each one formed by a double wood-cork panel, and spread over two walls of the classroom. The environment is made more welcoming by the new light purple colour scheme of the walls, to help concentration, and the natural wood of the panels. The acoustics have been improved by creating a continuous covering on the top of the walls made with thin, narrow slatted wooden panels. Sound-dampening textured surfaces help to reduce noise.
Outside this classroom, as well as the other ones, there was an additional panel that, covered by the children with drawings, cards and phrases, becomes a point of curiosity for the various classes and for discussion between the different activities.
Maria Grazia Mura
Bibliography and sitography
Hertzberger, Herman, Space and Learning, 010 Publishers, Rotterdam, 2008
Biondi, Giovanni, La scuola dopo le nuove tecnologie [The school after new technologies], Apogeo, Milan, 2007
Nair, Prakash, Fielding, Randall, Lackney, Jeffery, The Language of School Design, DesignShare.com, 2009, (2nd edit.)
Gardner, Howard, Formae Mentis, Feltrinelli, 2009, (18th edit.)
Biamonti, Alessandro, Learning environments, Angeli, Milan, 2007
Contributo: Le potenzialità della LIM e il principio di convergenza: intervista a Roberto Baldascino [Contribution: The potential of Interactive Whiteboards and the principle of convergence: interview with Roberto Baldascino]
European experiences: Future School
Example of some secondary schools in the Netherlands: www.ahh.nl; www.indire.it/aesse
Interview with Alessandro Biamonti: http://www.indire.it/content/index.php?action=read&id=1537
On participatory design: http://www.bdp.it/aesse/content/index.php?action=read_school&id_m=3463
Photo
Herman Hertzberger, Marco Scarpinato – AutonomeForme: Romanina elementary school, Rome (2005 – 2012)
taken from: http://www.domusweb.it/it/architettura/2012/09/21/la-scuola-come-metafora-del-mondo.html
Innovative learning environments for secondary schools
Type: Case study
Design cases
