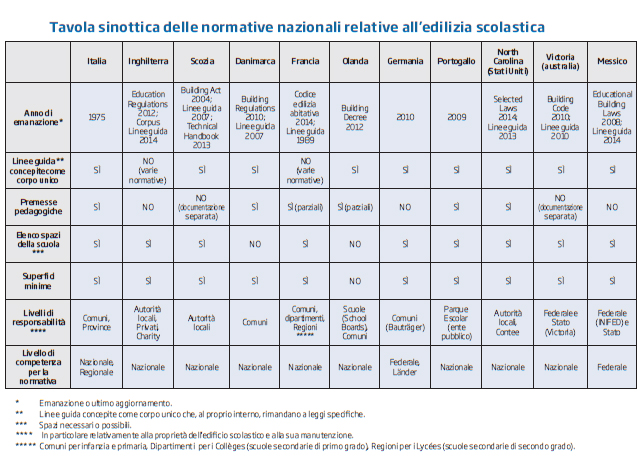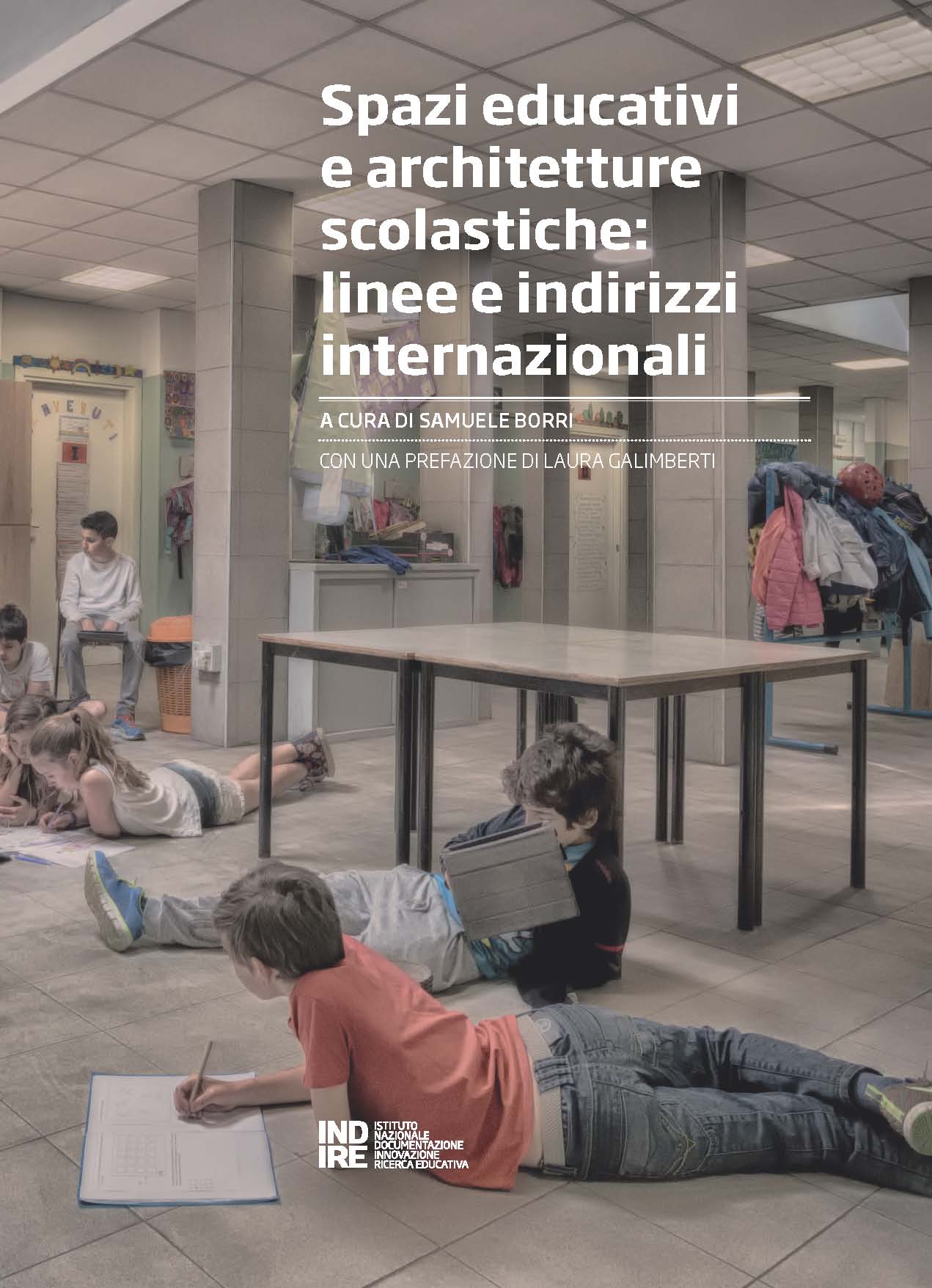“We do not only want schools that meet the standards; we also want quality schools”, reads the end of Laura Galimberti’s foreword.
“The metaphor of space as a ‘third teacher’, used by Loris Malaguzzi, connotes the important role that the environment can play in the school system. It is not only a functional role – to make certain activities possible – it also represents the way in which these activities can be done, the meaning that the functions to be carried out have for the subjects involved”.
“The industrial society promoted a school building that has never been questioned in its functional and symbolic aspects. The organisation of space in this structure had the objective of creating hierarchical relationships based on ideologies of order, control, monitoring, discipline and competition (Markus, 1993). From a pedagogical and didactic point of view, the classroom setting within these spaces was functional to a ‘transmissive’ model in which the fact is emphasised that knowledge possessed by the teacher is transmitted and acquired by the learner. Therefore, the basic structure of the school, according to this model, provided classrooms for the group-class and other, dedicated classrooms, such as laboratories, are connected by corridors”.

The Indire research group on educational spaces developed a study resulting from the analysis into the guidelines for constructing schools in some countries that have identified this sector as one of the main drivers to promote school innovation and the modernisation of learning environments. The results of this study, together with the study into the main guidelines developed in the field of educational research on spaces, represent the main content of the book, “Educational spaces and school architecture: international rules and guidelines”, edited by Samuele Borri. A case study focused on the Ørestad Gymnasium school in Copenhagen completes the supporting documentation.
The book is divided into four chapters:
- the first chapter analyses the emerging trends from research into education and some development guidelines which have been proposed at national and international levels;
- the second chapter deals with the international debate on the subject in question, analyses the work done by the OECD and provides some thoughts for outlining a new idea of “educational space”;
- the third chapter gives an overview of recent events in some countries that put school spaces at the top of their national agenda of priorities. The analysis of often very different approaches in terms of national legislation and guidelines for constructing new school buildings allows some common trends and development guidelines to emerge that underscore an effort to overcome the industrial model of schooling;
- the fourth chapter focuses on the case study of the aforementioned Ørestad Gymnasium, a fitting example of how it is possible to design and build a school that is ready to meet the challenges of the future by putting design and architecture at the service of a pioneering pedagogical-educational vision.
Conception, design, construction and experimentation are phases that mark the moments through which a new idea for “school” takes shape.
Full book index
Foreword – Laura Galimberti
Introduction – Samuele Borri
1. Main international research guidelines on the relationship between didactics and educational spaces – Elena Mosa
2. Types of teaching spaces based on recent research into the field of education – Giuseppina Cannella
3. International guidelines for constructing school buildings: trends and guidelines
Introduction – Leonardo Tosi
3.1 England – Beatrice Miotti
3.2 Portugal – Lorenzo Calistri
3.3 Scotland – Beatrice Miotti
3.4 Victoria (Australia) – Leonardo Tosi
Conclusions – Leonardo Tosi
4. A case study: Ørestad Gymnasium, for a new conception of school spaces – Giuseppe Moscato
The editorial staff
A text that, together with the study of the main guidelines developed in the field of educational research on spaces, presents the results of an analysis into the guidelines for constructing schools in some countries that have identified this sector as one of the main drivers to promote school innovation and the modernisation of learning environments.
Type: Book
Regulations and guidelines

